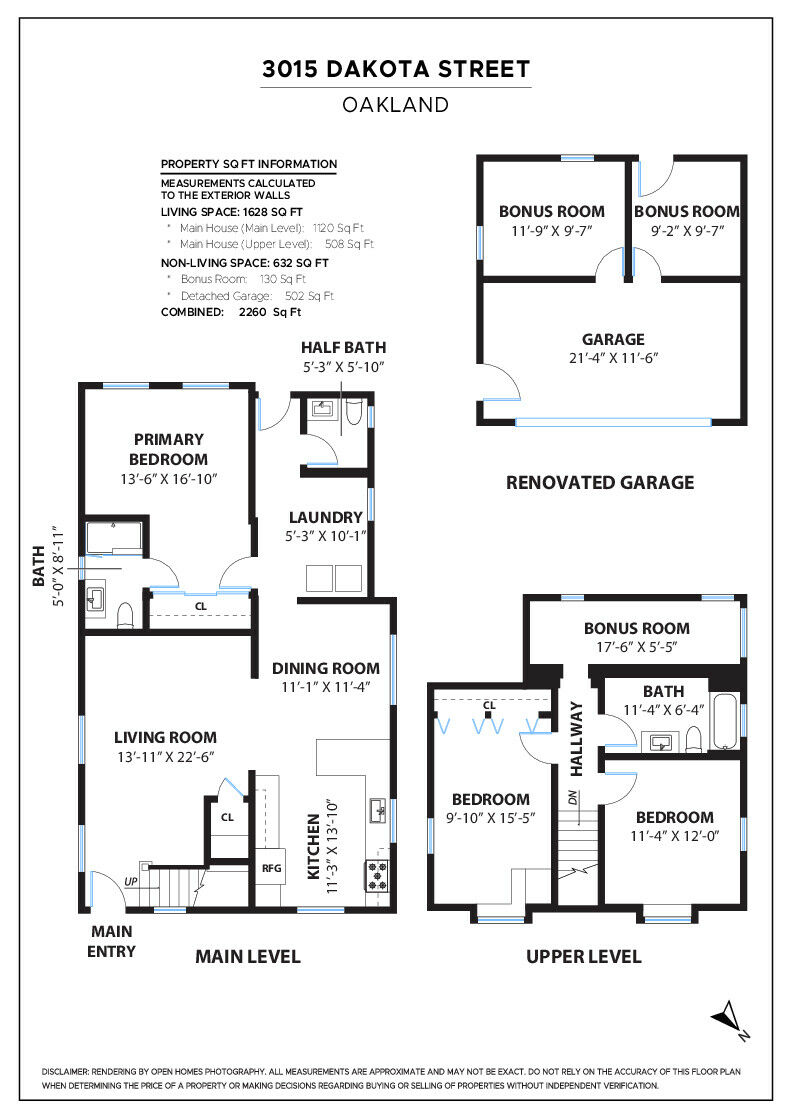Fully updated with a wonderful floor plan, 3015 Dakota is on a quaint, 2-block street, centrally located near the heart of the vibrant Dimond District. A classic front porch welcomes you to the 1628 SqFt with a gracious living room with high ceilings, new flooring, and new recessed LED lights. Steps away is the spacious, renovated kitchen with an oversized window, new appliances, upgraded stone counters and new cabinetry. Enjoy meals at the eat-in counter or the dining room. Beyond is the ground floor primary bedroom with a large closet and beautifully customized full bathroom with pebble stone floor and glass-enclosed shower. A large laundry room and half bath is also on this floor.
Upstairs find two large and sunny bedrooms, an upgraded full bath with shower-over-tub, and a bonus room ideally sized for a nursery, guest room, or playroom. The backyard is landscaped with room for gardening, play, and dining. The detached 632 SqFt garage has two finished rooms: imagine an office, music studio, or gym. The gated driveway has parking for 4+ cars (or RV/boat). More storage, a workbench, and utility sink is in the basement. The Diamond District offers local shops, La Farine, Farmer Joe’s, Peets, restaurants, breweries, easy commuting and blocks to local public & private schools.

















































